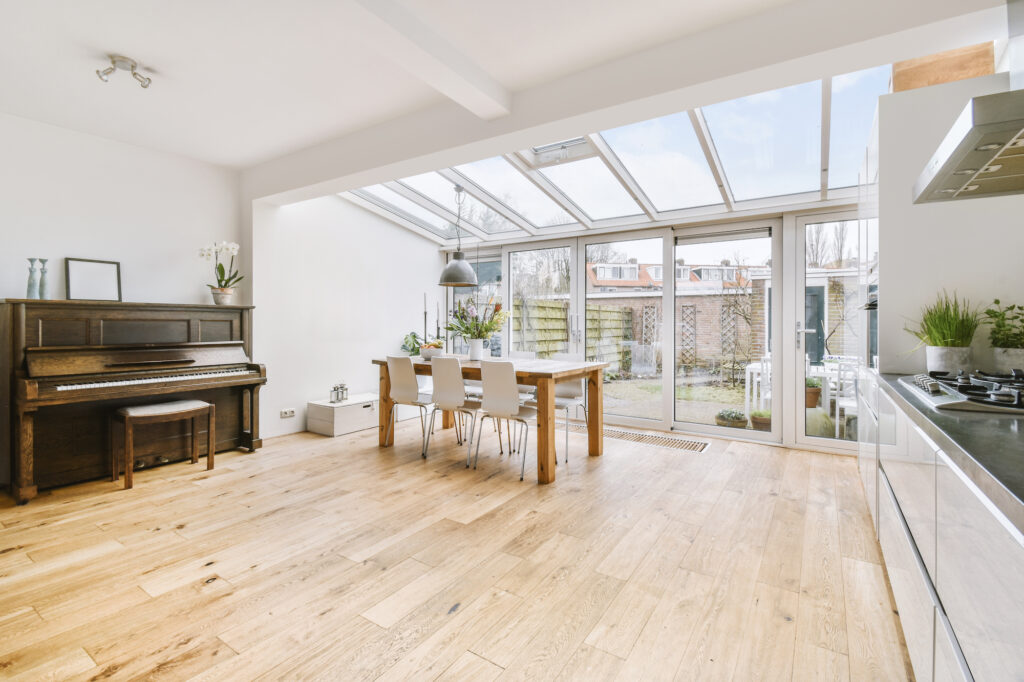Our homes should feel warm and form inviting spaces that truly work for every member of the family. However, depending on how your home has been built, the layout may consist of lots of closed spaces which simply don’t work in the way they need to.
One of the most popular ways to transform any living space is to make it open plan. So long as you seek professional advice to ensure that the structural integrity of your home is maintained, it’s possible to make your home open plan in a number of ways and design a useful open space.
Internal or external aluminium doors and windows can add a superior finishing touch to any new open-plan space. But before we get onto how we can help you there, here is a look at the top benefits of making your living spaces open plan to inspire you.
Why you should create an open-plan living space
Your home will feel bigger
Although you won’t technically be adding more living space unless you plan on extending, removing any walls to create an open-plan room will give the impression of a bigger home. That’s because by removing walls you are also removing any sense of restriction, leaving you feeling free to move in any direction instead of being boxed in. A common example is how in Victorian homes, it was the norm to have two sitting rooms – one for formal guests and the other for a more relaxed living room. By making these two rooms into one, you can create an extended living room or even a kitchen diner instead, letting more light in and creating greater floor space.
Removes awkward layouts
While period properties benefit from a superior build quality not often associated with newer-built homes, the one disadvantage is that sometimes the interior layouts of an older home can be awkward. Namely, narrow hallways, a lack of storage space, bathrooms coming off kitchens and similar design pain points.
By removing any awkward room layouts, you are set to gain a much more flexible way of living. Take the opportunity to identify why certain spaces don’t work, including due to a lack of natural light or simply a lack of real purpose. Working with an architect or interior designer to create your new open-plan space can solve these issues in an instant.
Socialisation and family entertainment
When spaces are opened up instead of closed off, this helps to bring the whole family together. The result is a cohesive feeling at home, where cooking, dining and relaxing can happen simultaneously, instead of having to take place in separate parts of the property.
Likewise, for anyone who enjoys entertaining, the benefits of an open-plan living space can be felt here too. For instance, having an open plan kitchen living area, with aluminium doors leading straight out into the garden is a highly desirable design feature that will never go out of style.

Easier to clean
Running a mop or vacuum across the floor is much easier when there are no walls in between said floor! If you open the windows regularly and run an air purifier, you’ll also notice less dust and debris in the air too. Also, open-plan spaces tend to have flowing units or furniture. This means instead of having separate chairs, tables or fixtures in each room, everything is combined and therefore takes far less time to clean and arrange.
Even if you opt for super minimal furniture or accessories, you’ll still enjoy the benefits compared with the cluttered separate rooms of the past.
Furniture flexibility
Can’t decide where to place the TV or the sofa? Perhaps you want a kitchen island in between the cooking and seating areas? With an open-plan layout, you are free to not only dream but make that dream a reality.
Compare open-plan living with trying to style or furnish small separate rooms, and the advantages are endless. In small sitting rooms, you may be limited as to the size of the sofa, or even where electrical sockets determine where you can have your appliances.
But if you create an open plan space, you can reconfigure everything to your exact liking, without any size or placement restrictions.
Timeless design trend
So many design trends have come and gone over the years. From flock wallpaper to textured ceilings, many of these design trends remained in fashion for a few short years before falling out of favour for good.
Open-plan living is essentially timeless, as the space around it can be continually updated, without the actual concept of the open-plan space feeling outdated. Therefore, if you’re going to spend the money on making your living spaces open plan, you can do so with confidence knowing whoever purchases your home next will love the freedom it gives just as much as you do with the possibility of increasing your home value too.
Aluminium Windows & Doors by ABS
Planning to make any part of your home or commercial building open plan? Aluminium windows and doors offer a superior quality finish to any new renovation project. Based in Nottingham, ABS manufactures and installs aluminium window doors across the UK.
Some of our top services include aluminium bending, aluminium windows, curved windows and doors, gothic arch windows, aluminium round windows, porthole windows, and commercial windows.
Ready to start your project, or in need of further advice? Please get in touch either by dropping us an email or giving us a call on 01623 721 172 to speak with our team.


